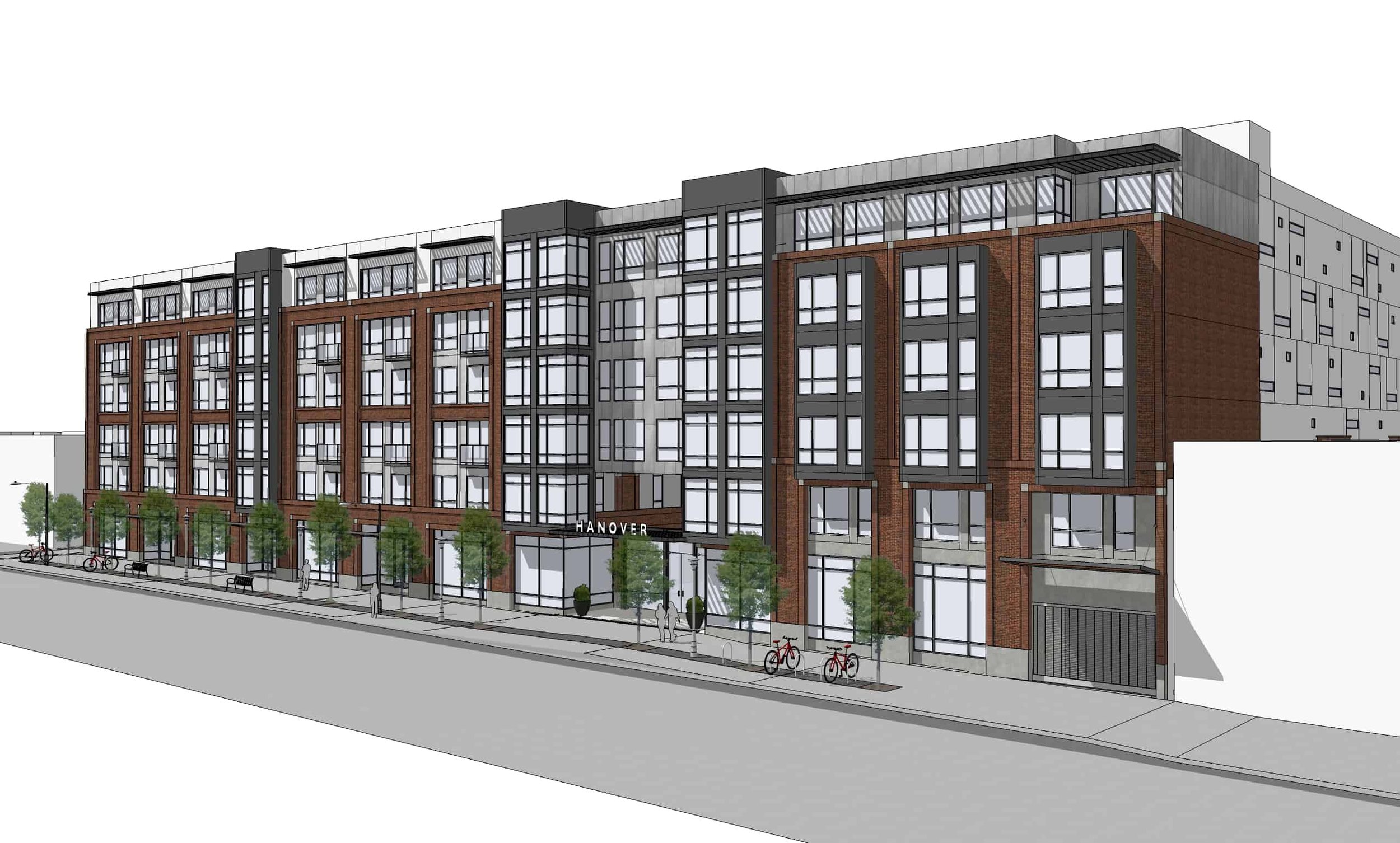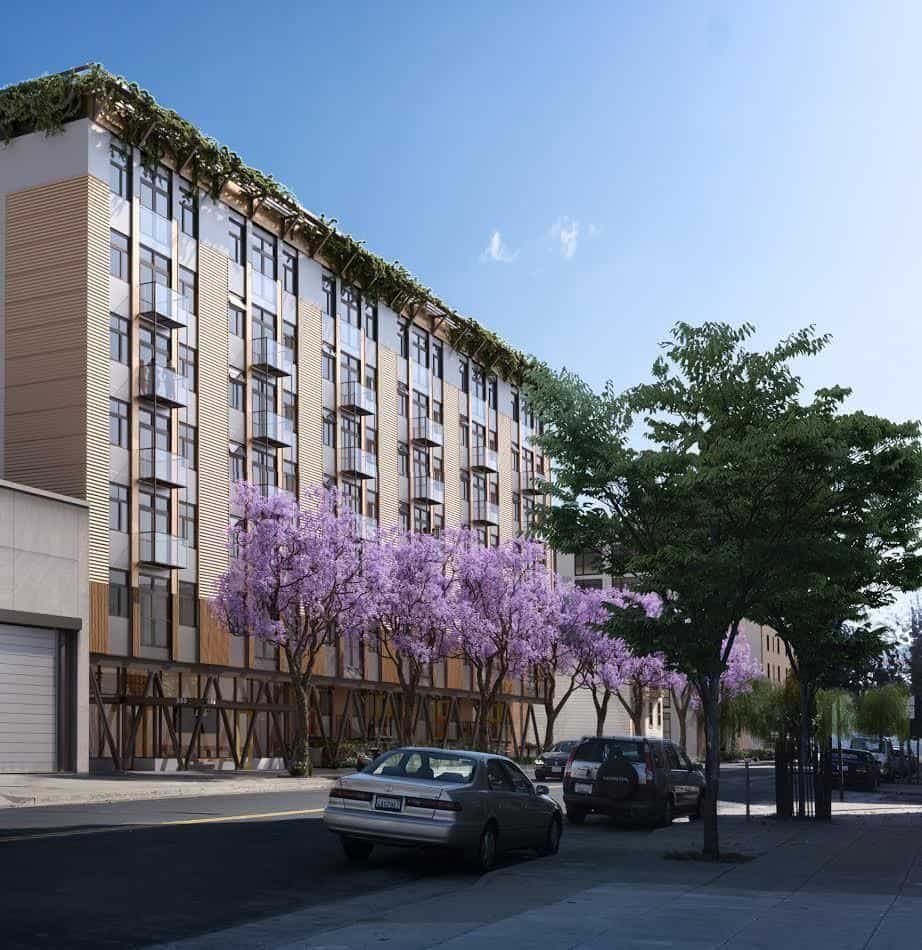ENDORSED PROJECTS
Below are projects that have undergone review by our Project Review Committee and selected for endorsement.
East Bay • Los Angeles • North Bay • Peninsula • San Francisco • South Bay • SoCal
Affordable • Car Free • Density Bonus • For Sale • Mixed Use • Rental • Student Housing
One of the many benefits of HAC membership is getting support for your project at every step of the hearing and approval process.
The projects showcased below only date back to January 2013. To learn more about our project actions on past projects, email us at info@housingactioncoalition.org.
792 CAPP ST.
This proposed project at 792 Capp Street in San Francisco adds four homes to the area, fitting with the existing aesthetic and design. Download our letter of support to better understand our position on the project.
Address: 792 Capp Street, San Francisco
Date of Review: May 10, 2018
Homes: 1,575
Developer: Lucas Eastwood
Architect: Winder Gibson Architects
450 O’FARRELL ST.
After reviewing the project proposal from the project sponsor, the Housing Action Coalition is proud to endorse 450 O’Farrell Street. This project will provide essential workforce housing to the Tenderloin.
Address: 450 O’Farrell Street, San Francisco
Date of Review: April 18, 2018
Homes: 302
Developer: Forge Development and Fifth Church of Christ
Architect: Gensler
4200 THIRD ST.
This proposed project at 4200 Third Street will have about 5,000 square-feet of commercial space and one hundred new homes, 18% of which will be affordable units. Download our report card to better understand our position on the project.
Address: 4200 Third Street, San Francisco
Date of Review: February 28, 2018
Homes: 100
Developer: Workshop1
Architect: Mike Pitler at Workshop1
1140 HARRISON ST.
This proposed project at 1140 Harrison Street would demolish part of the existing building but will keep the brick facade to build and 6-to-7-story building with a total 371 new homes. Affordability is being guaranteed by the preservation of 101 affordable units at the South Beach Marina Apartments on Townsend Street. Download our report card to understand our position on the project.
Address: 1140 Harrison Street, San Francisco
Date of Review: January 31, 2018
Homes: 371
Developer: 1140 Harrison Associates LP
Architect: BDE Architecture
301 6TH ST.
The proposed project at 301 6th Street would replace a surface parking lot and auto shop with 84 homes and ground floor retail. Download our report card to understand our position on the project
Address: 301 6th Street, San Francisco
Date of Review: April 12, 2017
Homes: 84
Developer: Sixth Street Associates, LLC
Architect: Gary Gee Architects
ONE OAK ST.
The proposed project at One Oak Street would replace a surface parking lot and three-story commercial space with 304 homes and ground floor commercial space. Download our report card to understand our position on the project.
Address: 1 Oak Street, San Francisco
Date of Review: March 22, 2017
Homes: 304
Developer: BUILD
Architect: Snøhetta and Solomon Cordwell Buenz
719 LARKIN ST.
The proposed project at 719 Larkin Street would include 42 one-bedroom homes over ground floor retail in an eight-story building. Download our report card to read our comments and position on the project.
Address: 719 Larkin Street, San Francisco
Date of Review: Feb 22, 2017
Homes: 42
Developer: JS Sullivan Development
Architect: RG Architecture
555 HOWARD ST.
The proposed project at 555 Howard Street would demolish the existing commercial spaces and create a tower with 255 hotel rooms and 69 for-sale homes. Download our report card to read our comments and position on the project.
Address: 555 Howard Street, San Francisco
Date of Review: Feb 22, 2017
Homes: 69
Developer: Pacific Eagle Holdings and SKS Partners
Architect: Renzo Piano Building Workshop and Mark Cavagnero Associates Architects
280 7TH ST.
The proposed project at 280 7th Street would replace the existing vacant nightclub with 17 homes and five commercial spaces. Download our report card for our comments and position on the project.
Address: 280 7th Street, San Francisco
Date of Review: January 25, 2017
Homes: 17
Developer: Workshop1
Architect: Workshop1
1950 MISSION ST.
The proposed project at 1950 Mission Street would create 157 rental homes for low-income families and formerly homeless residents. Download our report card to see our comments and position on the project.
Address: 1950 Mission Street, San Francisco
Date of Review: January 25, 2017
Homes: 157
Developer: BRIDGE Housing and Mission Housing Development Corporation
Architect: David Baker Architects and Cervantes Design Architects
950–974 MARKET ST.
This mixed-used development proposes the construction of 262 for-sale homes, as well as hotel, commercial and retail space. It is being called the “Gateway to Mid-Market.”
Address: 950-974 Market Street, San Francisco
Date of Review: July 9, 2014 and July 22 2015
Date Approved: November 17, 2016
Homes: 262
Architect: Bjarke Ingels Group (BIG) and Handel Architects
111 TURK ST.
The proposed project at 111 Turk Street would replace a surface parking lot with 72 group housing units. The building would not include parking.
Address: 111 Turk Street, San Francisco
Date of Review: November 16, 2016
Homes: 72
Developer: Mosser Companies
Architect: Architecture International
333 12TH ST.
The project would replace the existing commercial building with a 200-unit building. The developer plans to use to the State Density Bonus and will make the project car free.
Address: 333 12th Street, San Francisco
Date of Review: October 26, 2016
Homes: 200
Developer: Panoramic Interests
Architect: Macy Architecture
1001 VAN NESS AVE.
The project will demolish the vacant KRON-TV building and construct a mixed-use development with 256 for-sale homes, ground floor retail and subterranean parking for 192 cars.
Address: 1001 Van Ness Avenue, San Francisco
Date of Review: December 9, 2015
Date Approved: October 20, 2016
Homes: 256
Developer: Oryx Partners, LLC
Architect: Handel Architects
2610 MISSION ST.
The project will replace the vacant commercial space with eight car-free homes, comprised of two- and three-bedroom units, and a ground floor mezzanine.
Address: 2610 Mission Street, San Francisco
Date of Review: October 12, 2016
Homes: 8
Developer: Sam Sirhed
Architect: Ankrom Moisan Architects
2500 CLEMENT ST.
The proposed project at 2500 Clement Street would replace the existing site with a six-unit building and two ground floor commercial spaces. Two of the units would be rent-controlled.
Address: 2500 Clement Street, San Francisco
Date of Review: October 12, 2016
Homes: 6
Developer: Mary Tom
Architect: Gabriel Ng Architects, Inc.
75 ARKANSAS ST.
The project would replace a one-story warehouse with a mixed-use development with 228 beds for California College of the Arts students.
Address: 75 Arkansas Street, San Francisco
Date of Review: July 27, 2016
Date Approved: October 6, 2016
Homes: 228 beds
Developer: Equity Community Builders
Architect: Leddy Maytum Stacy Architects
524 HOWARD ST.
The project will replace a surface parking lot with a residential tower comprised of 334 rental homes, with retail on the ground floor and seventh floor connecting the Transbay Park.
Address: 524 Howard Street, San Francisco
Date of Review: September 14, 2016
Date Approved: November 3, 2016
Homes: 334
Developer: Crescent Heights
Architect: Handel Architects
1515 S. VAN NESS AVE.
The project proposed for 1515 South Van Ness Avenue will replace the McMillan Electric building and construct 157 homes with ground floor trade shops that will be master-leased to a non-profit and subterranean parking.
Address: 1515 South Van Ness Avenue, San Francisco
Date of Review: November 11, 2015 and February 24, 2016
Date Approved: August 11, 2016
Homes: 157
Developer: Lennar Multifamilies
Architect: BDE Architecture
1726 MISSION ST.
The proposed project at 1726 Mission Street would convert an abandoned building into a mixed-use development with 40 homes, ground floor retail and subterranean parking for 27 cars.
Address: 1726 Mission Street, San Francisco
Date of Review: June 22, 2016
Homes: 40
Developer: Sustainable Development, LLC
Architect: Stanley Saitowitz | Natoma Architects, Inc.





















