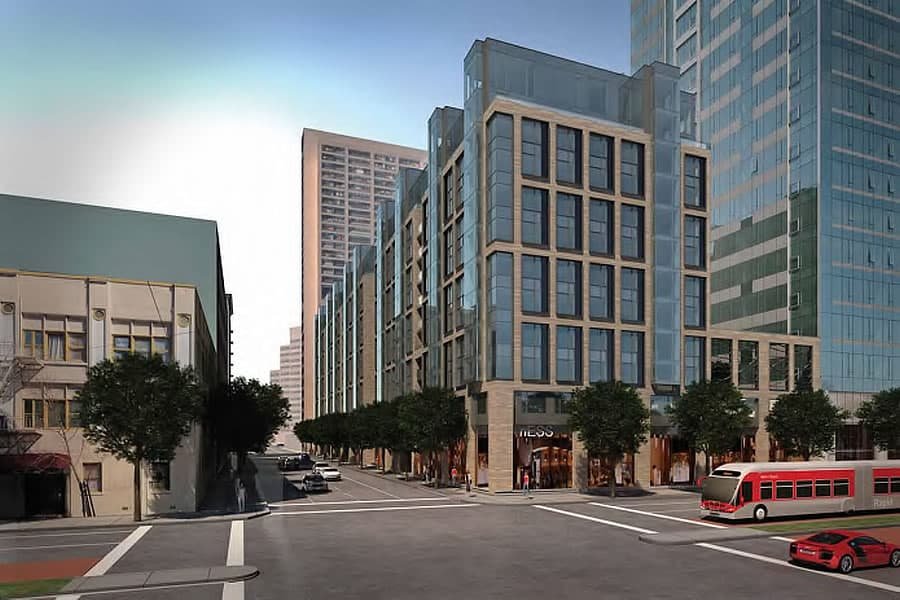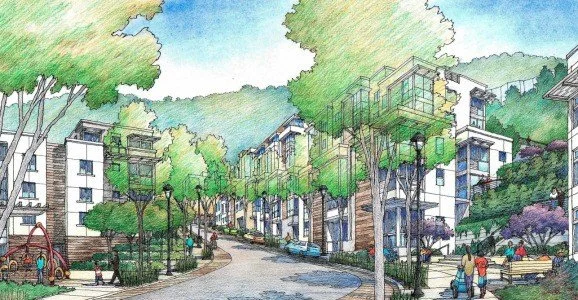ENDORSED PROJECTS
Below are projects that have undergone review by our Project Review Committee and selected for endorsement.
East Bay • Los Angeles • North Bay • Peninsula • San Francisco • South Bay • SoCal
Affordable • Car Free • Density Bonus • For Sale • Mixed Use • Rental • Student Housing
One of the many benefits of HAC membership is getting support for your project at every step of the hearing and approval process.
The projects showcased below only date back to January 2013. To learn more about our project actions on past projects, email us at info@housingactioncoalition.org.
5M
The project proposes a large mixed-use development consisting of 680 homes in two separate buildings and one office building, all with active ground floor use. The project would provide a significant amount of open space and subterranean parking for up to 663 cars. The plans require the demolition of six existing buildings and propose the renovation of three buildings, the San Francisco Chronicle Building, Camelline and the Dempster Printing Building.
Address: 5th and Mission Streets, San Francisco
Date of Review: January 28, 2015and May 27, 2015
Date Approved: November 17, 2015
Homes: 680
Architect: Kohn Pederson Fox Associates
1601 MARIPOSA ST.
The project proposes the construction of a mixed-use development with 299 apartments, including ground-floor retail, light industrial production, distribution and repair (PDR) spaces, and one level of subterranean parking for 249 cars.
Address: 1601 Mariposa Street, San Francisco
Date of Review: October 23, 2013 and September 30, 2015
Date Approved: November 12, 2015
Homes: 299
Developer: Related CA
Architect: David Baker Architects
650 DIVISADERO ST.
The project proposes to demolish an existing auto shop and construct 60 rental homes above ground-floor retail, with one level of subterranean parking for 26 cars.
Address: 650 Divisadero Street, San Francisco
Date of Review: September 30, 2015
Homes: 60
Developer: DIVCO Group, LLC
Architect: Forum Design
75 HOWARD ST.
The code-compliant project proposes the development of 120-130 condos above ground-floor retail, with subterranean parking. The site is currently occupied by a 550-space car parking garage.
Address: 75 Howard Street, San Francisco
Date of Review: April 24, 2013 and June 24, 2015
Approval Hearing: July 23, 2015
Homes: 120-130
Developer: Paramount Group
Architect: Skidmore, Owings and Merrill
1900 MISSION ST.
The project proposes to demolish the existing auto repair shop and build a seven–story building with 12 new homes and one ground floor retail space. The building will be car free.
Address: 1900 Mission Street, San Francisco
Date of Review: July 8, 2015
Homes: 12
Developer: Pacific Rim Partners
Architect: Kevin Stephens Design Group
150 VAN NESS AVE.
The proposed project would replace a surface parking lot, elevated parking lot and vacant commercial building with 420 rental homes. The site is adjacent to 100 Van Ness Avenue and 101 Polk Street, both of which are also large residential developments. The three projects together will help transform this part of the city into a new, vibrant neighborhood.
Address: 150 Van Ness Avenue, San Francisco
Date of Review: June 25, 2014
Date Approved: April 2, 2015
Homes: 420
Developer: Emerald Fund
Architect: Solomon Cordwell Buenz
1979 MISSION ST.
The project proposes to demolish the existing commercial spaces at the northeast corner of 16th and Mission Streets and build a 10-story building with 331 homes, ground-floor retail and one level of subterranean parking for 159 cars.
Address: 1979 Mission Street, San Francisco
Date of Review: June 10, 2015
Homes: 331
Developer: Maximus Real Estate Partners
Architect: Skidmore, Owings & Merrill
1567 CALIFORNIA ST.
The project proposes to build 51 homes in a seven-‐‐story building with over 9,000 square feet of ground floor retail, above one level of subterranean parking.
Address: 1567 California Street, San Francisco
Date of Review: April 22, 2015
Homes: 61-65
Developer: Presidio Bay Ventures
Architect: RG Architecture
2000–2070 BRYANT ST.
The project proposes 186 homes with a mid-block passage, ground floor space for Production, Distribution and Repair (PDR) uses and subterranean parking. As part of the proposal, the developer will give over one-third of the site to the City via the land dedication option, which would be used to develop affordable housing. Up to 132 permanently affordable homes could be developed on the site. (NOTE: This project has been revised significantly since our initial review and many of the comments in our letter and report card are no longer accurate.)
Address: 2000-2070 Bryant Street, San Francisco
Date of Review: April 22, 2015
Approval Hearing: May 19, 2016
Homes: 186
Developer: Nick Podell Company
Architect: BDE Architecture
PARCEL O
This project proposes the construction of 112 permanently affordable homes, 20 percent for formerly homeless residents. It includes no car parking.
Address: Fell and Laguna Streets, San Francisco
Date of Review: April 22, 2015
Date Approved: January 7, 2016
Homes: 112
Developer: Mercy Housing and San Francisco Development Corporation
Architect: Leddy Maytum Stacy Architects and Paulett Taggart Architects
THE KIRKHAM PROJECT
The project will build 460 new homes with 230 parking spaces in the Inner Sunset neighborhood.
Address: The Kirkham Project, San Francisco
Date of Review: March 11, 2015
Homes: 460
Developer: Westlake Urban and Transform Urban
Architect: Van Meter Williams Pollack
1178 FOLSOM ST.
The project proposed the construction of 42 “micro units” above one floor of office space and one floor of ground floor retail, with one floor of subterranean parking.
Address: 1178 Folsom Street, San Francisco
Date of Review: February 25, 2015
Date of Review: March 26, 2015
Homes: 42
Developer: Eric Liu
Architect: David Baker Architects
240 PACIFIC AVE.
The project proposes the construction of 33 for–sale homes above ground–floor retail on what are now two parking lots and a restaurant.
Address: 240 Pacific Avenue, San Francisco
Date of Review: February 11, 2015
Date Approved: December 10, 2015
Homes: 33
Developer: Grosvenor
Architect: Handel Architects
1301 16TH ST.
The proposed development includes 174 homes, with a mix of units ranging from studios to three-bedrooms. The project is targeted at the growing workforce in the neighborhood and students.
Address: 1301 16th Street, San Francisco
Date of Review: March 26, 2014 and January 14, 2015
Approval Hearing: April 28, 2016
Homes: 174
Developer: Workshop1
Architect: Workshop1
1554 MARKET ST.
The project proposes to demolish two under-utilized commercial buildings and replace them with two independent 120-feet-tall buildings, consisting of 109 for-sale homes, 4,760 square feet of ground-floor retail and subterranean parking.
Address: 1554 Market Street, San Francisco
Date of Review: December 10, 2014
Date Approved: June 25, 2015
Homes: 109
Developer: Trumark Urban
Architect: Handel Architects
1288 HOWARD ST.
The project proposes merging five existing lots to create a two building, mixed-use development (55-feet and 45-feet heights) comprised of 125 dwelling units, with 13,000 square feet of flex/office/retail ground-floor space and a 92-space subterranean parking garage.
Address: 1288 Howard Street, San Francisco
Date of Review: December 10, 2014
Homes: 125
Developer: Worldco Company, LLC
Architect: Levy Design Partners
1198 VALENCIA ST.
The project proposes a five–story, 55–feet–tall building with 52 for–sale homes above 4,900 square feet of ground–floor retail and one level of subterranean parking.
Address: 1198 Valencia Street, San Francisco
Date of Review: December 3, 2014
Date Approved: October 1, 2015
Homes: 52
Developer: JS Sullivan Partners
Architect: RG Architecture
1028 MARKET ST.
This project proposes to construct 186 new apartments above ground-floor retail and a subterranean parking garage. As a way to activate the site during entitlements, the project sponsor transformed the existing building into a temporary food hall.
Address: 1028 Market Street, San Francisco
Date of Review: October 8, 2014
Date Approved: January 26, 2017
Homes: 186
Developer: Tidewater Capital
Architect: Solomon Cordwell Buenz
1075 MARKET ST.
The proposed project would replace a long–vacant movie theater with 90 homes in a 90–foot, eight–story building, with ground–floor commercial space and subsurface parking.
Address: 1075 Market Street, San Francisco
Date of Review: September 24, 2014
Date Approved: October 22, 2015
Homes: 90
Developer: Encore Capital Management
Architect: Levy Design Partners
1545 PINE ST.
This development proposes 103 for-sale homes with ground-floor retail above a two-story, subterranean parking garage with 82 spaces.
Address: 1545 Pine Street, San Francisco
Date of Review: September 24, 2014
Date Approved: October 2, 2014
Homes: 103
Developer: Trumark Urban
Architect: Arquitectonica





















